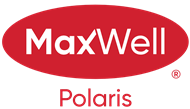About 79 Deer Ridge Drive
Welcome to this beautifully maintained four-level split in the heart of family-friendly Deer Ridge. Thoughtfully updated, the home features a newer furnace, shingles, vinyl windows, and central A/C. The bright, open main floor is enhanced by vaulted ceilings and expansive windows. A spacious front entry offers direct access to the double attached heated garage. The inviting living room flows into a crisp white kitchen with an island, corner pantry, and a generous dining nook that opens to a meticulously landscaped yard. Upstairs, you'll find three bedrooms with gleaming hardwood floors and a full four-piece bath. The primary suite includes a private three-piece ensuite. The lower level offers a warm family room with a gas fireplace, fourth bedroom, additional bathroom, and laundry with NEW washer and dryer. With hardwood and heated tile floors throughout, this carpet-free home offers year-round comfort. Just steps from parks and schools — truly a must-see.
Open House
| Sat, May 3 | 01:30 PM - 03:30 PM |
|---|---|
| Sun, May 4 | 01:00 PM - 03:00 PM |
Features of 79 Deer Ridge Drive
| MLS® # | E4433515 |
|---|---|
| Price | $495,000 |
| Bedrooms | 4 |
| Bathrooms | 3.00 |
| Full Baths | 3 |
| Square Footage | 1,146 |
| Acres | 0.00 |
| Year Built | 1993 |
| Type | Single Family |
| Sub-Type | Detached Single Family |
| Style | 4 Level Split |
| Status | Active |
Community Information
| Address | 79 Deer Ridge Drive |
|---|---|
| Area | St. Albert |
| Subdivision | Deer Ridge (St. Albert) |
| City | St. Albert |
| County | ALBERTA |
| Province | AB |
| Postal Code | T8N 6A9 |
Amenities
| Amenities | Air Conditioner, Deck, Detectors Smoke, Hot Water Natural Gas, No Smoking Home, Vinyl Windows |
|---|---|
| Parking Spaces | 4 |
| Parking | Double Garage Attached |
| Is Waterfront | No |
| Has Pool | No |
Interior
| Interior Features | ensuite bathroom |
|---|---|
| Appliances | Air Conditioning-Central, Dishwasher-Built-In, Dryer, Hood Fan, Refrigerator, Storage Shed, Stove-Electric, Washer, Window Coverings |
| Heating | Forced Air-1, Natural Gas |
| Fireplace | No |
| Stories | 3 |
| Has Suite | No |
| Has Basement | Yes |
| Basement | Full, Unfinished |
Exterior
| Exterior | Wood, Brick, Stucco |
|---|---|
| Exterior Features | Fenced, Landscaped, Level Land, Schools, Shopping Nearby |
| Roof | Asphalt Shingles |
| Construction | Wood, Brick, Stucco |
| Foundation | Concrete Perimeter |
Additional Information
| Date Listed | April 28th, 2025 |
|---|---|
| Days on Market | 3 |
| Zoning | Zone 24 |
| Foreclosure | No |
| RE / Bank Owned | No |
Listing Details
| Office | Courtesy Of Renee Degenhardt Of Digger Real Estate Inc. |
|---|

