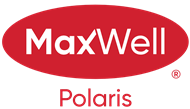About 16409 65 Street
Beautifully finished 2-storey in family-friendly Matt Berry! Nestled on a quiet street, this home offers 4 bedrooms, 3.5 baths & a fully developed basement. The main floor features an open concept layout with a stylish kitchen boasting a large island, corner pantry, ample cabinetry & stainless appliances. The dining nook opens to a spacious yard with a massive deck—perfect for summer entertaining! Upstairs you’ll find a bright bonus room plus 3 bedrooms, including a primary suite with 4-pc ensuite & walk-in closet. The basement adds a versatile flex space, 4th bedroom & 3-pc bath. Highlights include fresh paint, hardwood floors, wrought iron railings, custom window coverings & gas fireplace. Close to schools, shopping, amenities & transit—move-in ready!
Features of 16409 65 Street
| MLS® # | E4453367 |
|---|---|
| Price | $535,000 |
| Bedrooms | 4 |
| Bathrooms | 3.50 |
| Full Baths | 3 |
| Half Baths | 1 |
| Square Footage | 1,776 |
| Acres | 0.00 |
| Year Built | 2005 |
| Type | Single Family |
| Sub-Type | Detached Single Family |
| Style | 2 Storey |
| Status | Active |
Community Information
| Address | 16409 65 Street |
|---|---|
| Area | Edmonton |
| Subdivision | Matt Berry |
| City | Edmonton |
| County | ALBERTA |
| Province | AB |
| Postal Code | T5Y 3J3 |
Amenities
| Amenities | See Remarks |
|---|---|
| Parking | Double Garage Attached |
| Is Waterfront | No |
| Has Pool | No |
Interior
| Interior Features | ensuite bathroom |
|---|---|
| Appliances | Dishwasher-Built-In, Dryer, Hood Fan, Refrigerator, Stove-Electric, Washer, Window Coverings |
| Heating | Forced Air-1, Natural Gas |
| Fireplace | Yes |
| Fireplaces | See Remarks |
| Stories | 3 |
| Has Suite | No |
| Has Basement | Yes |
| Basement | Full, Finished |
Exterior
| Exterior | Wood, Stucco |
|---|---|
| Exterior Features | Fenced, Golf Nearby, Landscaped, Playground Nearby, Public Swimming Pool, Public Transportation, Schools, Shopping Nearby, See Remarks |
| Roof | Asphalt Shingles |
| Construction | Wood, Stucco |
| Foundation | Concrete Perimeter |
Additional Information
| Date Listed | August 16th, 2025 |
|---|---|
| Zoning | Zone 03 |
| Foreclosure | No |
| RE / Bank Owned | No |
Listing Details
| Office | Courtesy Of Faisal Rajan Of MaxWell Progressive |
|---|

