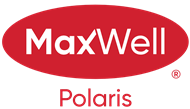About 125 278 Suder Greens Drive
Welcome to The Lodge at Lewis Estates! This sought-after 30+ adult living complex feels like a mountain lodge retreat, complete with fitness centre, hot tub, steam room, party room, theatre, two rooftop patios, and a car wash — all just steps from the golf course. TIHIS UNIT FEATURES A RARE TITLED STORAGE UNIT! This main-floor condo offers 2 bedrooms and 2 bathrooms with a bright, open floor plan. The chef-inspired kitchen features Decorastone resurfaced granite countertops, abundant cabinetry, and a large island. The spacious bedrooms are separated by the living room, which opens to a west-facing covered patio with park views — the ideal spot to enjoy warm summer evenings. Highlights include a 3-pc main bath, 4-pc ensuite, in-floor heating, in-suite laundry, and storage. Complete with A titled parking stall very close to the elevators. Cats, birds & fish permitted with board approval (sorry, no dogs). Conveniently located near Transit, shopping, WEM, and with easy access to the Anthony Henday.
Features of 125 278 Suder Greens Drive
| MLS® # | E4455154 |
|---|---|
| Price | $304,900 |
| Bedrooms | 2 |
| Bathrooms | 2.00 |
| Full Baths | 2 |
| Square Footage | 1,205 |
| Acres | 0.00 |
| Year Built | 2004 |
| Type | Condo / Townhouse |
| Sub-Type | Lowrise Apartment |
| Style | Single Level Apartment |
| Status | Active |
Community Information
| Address | 125 278 Suder Greens Drive |
|---|---|
| Area | Edmonton |
| Subdivision | Suder Greens |
| City | Edmonton |
| County | ALBERTA |
| Province | AB |
| Postal Code | T5T 6V6 |
Amenities
| Amenities | Off Street Parking, Air Conditioner, Car Wash, Club House, Hot Tub, Intercom, No Animal Home, No Smoking Home, Party Room, Patio, Recreation Room/Centre, Sauna; Swirlpool; Steam, Secured Parking, Security Door, Social Rooms, Storage-Locker Room, Storage Cage, Rooftop Deck/Patio |
|---|---|
| Parking Spaces | 1 |
| Parking | Single Indoor, Stall |
| Is Waterfront | No |
| Has Pool | No |
Interior
| Interior Features | ensuite bathroom |
|---|---|
| Appliances | Air Conditioning-Central, Dishwasher-Built-In, Dryer, Oven-Microwave, Refrigerator, Stove-Electric, Washer, Window Coverings, See Remarks, TV Wall Mount |
| Heating | In Floor Heat System, Natural Gas |
| Fireplace | No |
| # of Stories | 4 |
| Stories | 1 |
| Has Suite | No |
| Has Basement | Yes |
| Basement | None, No Basement |
Exterior
| Exterior | Wood, Stone, Stucco |
|---|---|
| Exterior Features | Backs Onto Park/Trees, Gated Community, Golf Nearby, Level Land, No Back Lane, No Through Road, Not Fenced, Park/Reserve, Picnic Area, Private Setting, Schools, Shopping Nearby, See Remarks |
| Roof | Asphalt Shingles |
| Construction | Wood, Stone, Stucco |
| Foundation | Concrete Perimeter |
Additional Information
| Date Listed | August 27th, 2025 |
|---|---|
| Days on Market | 53 |
| Zoning | Zone 58 |
| Foreclosure | No |
| RE / Bank Owned | No |
| Condo Fee | $637 |
Listing Details
| Office | Courtesy Of Renee Degenhardt Of Digger Real Estate Inc. |
|---|

