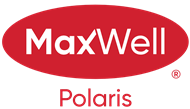About 9311 169 Street
Welcome to this beautiful Air-Conditioned bungalow in the desirable community of West Meadowlark Park, perfectly situated on a large lot. This well-kept home with NEW FURNACE, ROOF AND HWT offers 4 bedrooms with plenty of space for the whole family. The main floor features a bright and spacious living room filled with natural light, a stunning NEW kitchen with new appliances, warm and inviting cabinetry, and a separate dining area. Three comfortable bedrooms and a full bathroom complete the main level. Throughout the home you’ll find new carpet and luxury vinyl plank. The fully finished basement offers additional living space with a large recreation room, a fourth bedroom, and a convenient half bathroom. Outside, enjoy the fully landscaped backyard featuring a beautiful pond with fish, a stunning deck perfect for entertaining, and a HEATED 22x24 detached double garage with 220V! A wonderful home in a family-friendly neighborhood close to schools, parks, West Edmonton Mall, and transit.
Open House
| Sat, Aug 30 | 12:00 PM - 02:00 PM |
|---|
Features of 9311 169 Street
| MLS® # | E4455218 |
|---|---|
| Price | $489,900 |
| Bedrooms | 4 |
| Bathrooms | 1.50 |
| Full Baths | 1 |
| Half Baths | 1 |
| Square Footage | 1,123 |
| Acres | 0.00 |
| Year Built | 1966 |
| Type | Single Family |
| Sub-Type | Detached Single Family |
| Style | Bungalow |
| Status | Active |
Community Information
| Address | 9311 169 Street |
|---|---|
| Area | Edmonton |
| Subdivision | West Meadowlark Park |
| City | Edmonton |
| County | ALBERTA |
| Province | AB |
| Postal Code | T5R 2X4 |
Amenities
| Amenities | Air Conditioner, Hot Water Natural Gas, Patio, See Remarks |
|---|---|
| Parking | 220 Volt Wiring, Double Garage Detached, Heated, Insulated |
| Is Waterfront | No |
| Has Pool | No |
Interior
| Appliances | Air Conditioning-Central, Dishwasher-Built-In, Dryer, Garage Opener, Microwave Hood Fan, Refrigerator, Stove-Electric, Washer |
|---|---|
| Heating | Forced Air-1, Natural Gas |
| Fireplace | No |
| Stories | 2 |
| Has Suite | No |
| Has Basement | Yes |
| Basement | Full, Finished |
Exterior
| Exterior | Wood, Vinyl |
|---|---|
| Exterior Features | Back Lane, Fenced, Flat Site, Landscaped, Playground Nearby, Public Swimming Pool, Schools, Shopping Nearby |
| Roof | Asphalt Shingles |
| Construction | Wood, Vinyl |
| Foundation | Concrete Perimeter |
School Information
| Elementary | Aleda Patterson School |
|---|---|
| Middle | Alex Janvier School |
| High | Jasper Place School |
Additional Information
| Date Listed | August 29th, 2025 |
|---|---|
| Zoning | Zone 22 |
| Foreclosure | No |
| RE / Bank Owned | No |
Listing Details
| Office | Courtesy Of Carson Langridge Of Real Broker |
|---|

