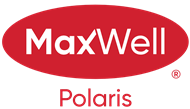About 1173 Carter Crest Road
Welcome to this well maintained 2 story home, ideally situated in the quiet yet convenient Carter Crest community of Riverbend. Schools, recreation center and shopping are just a short walk away. Recent upgrades includes quartz counter tops throughout the whole house, newer fridge and hot water tank. The home also offer a stamp concrete patio in the backyard surrounded by mature trees. Vaulted ceiling at the front entrance way and a very generous ensuite with a large walk-in closet. A wonderful place to call home for the whole family.
Features of 1173 Carter Crest Road
| MLS® # | E4460177 |
|---|---|
| Price | $539,000 |
| Bedrooms | 3 |
| Bathrooms | 2.50 |
| Full Baths | 2 |
| Half Baths | 1 |
| Square Footage | 1,738 |
| Acres | 0.00 |
| Year Built | 1997 |
| Type | Single Family |
| Sub-Type | Detached Single Family |
| Style | 2 Storey |
| Status | Active |
Community Information
| Address | 1173 Carter Crest Road |
|---|---|
| Area | Edmonton |
| Subdivision | Carter Crest |
| City | Edmonton |
| County | ALBERTA |
| Province | AB |
| Postal Code | T6R 2L8 |
Amenities
| Amenities | Patio, See Remarks |
|---|---|
| Parking Spaces | 4 |
| Parking | Double Garage Attached |
| Is Waterfront | No |
| Has Pool | No |
Interior
| Interior Features | ensuite bathroom |
|---|---|
| Appliances | Dishwasher-Built-In, Dryer, Garage Control, Garage Opener, Hood Fan, Refrigerator-Energy Star, Stove-Electric, Vacuum System Attachments, Vacuum Systems, Washer, Window Coverings |
| Heating | Forced Air-1, Natural Gas |
| Fireplace | Yes |
| Fireplaces | Glass Door, Masonry |
| Stories | 2 |
| Has Suite | No |
| Has Basement | Yes |
| Basement | Full, Unfinished |
Exterior
| Exterior | Wood, Stucco |
|---|---|
| Exterior Features | Cul-De-Sac, No Back Lane, No Through Road, Shopping Nearby, See Remarks |
| Roof | Wood Shingles |
| Construction | Wood, Stucco |
| Foundation | Concrete Perimeter |
School Information
| High | Lillian Osborne High |
|---|
Additional Information
| Date Listed | October 1st, 2025 |
|---|---|
| Days on Market | 20 |
| Zoning | Zone 14 |
| Foreclosure | No |
| RE / Bank Owned | No |
| HOA Fees | 210 |
| HOA Fees Freq. | Annually |
Listing Details
| Office | Courtesy Of Wilson W Lam Of RE/MAX Elite |
|---|
