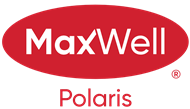About 713 Elderberry Close
Welcome to this brand-new luxury home in the highly sought-after community of Woodhaven, where modern design and exceptional craftsmanship create an elevated living experience. The main floor features a versatile den with a full bathroom, perfect for guests or a home office, along with an impressive open-to-above living room showcasing soaring ceilings, expansive windows, and a beautifully crafted fireplace. The gourmet kitchen is equipped with premium finishes and a fully functional spice kitchen, ideal for cooking and entertaining. Upstairs, you’ll find four generously sized bedrooms and three well-appointed full bathrooms, complemented by a stylish bonus room and a spacious laundry room with a built-in sink. Enjoy the serenity of a private backyard that backs onto a picturesque ravine, offering beautiful natural views. Additional highlights include a large double attached garage and a side entrance to the basement, providing excellent future development potential.
Features of 713 Elderberry Close
| MLS® # | E4465821 |
|---|---|
| Price | $679,900 |
| Bedrooms | 4 |
| Bathrooms | 4.00 |
| Full Baths | 4 |
| Square Footage | 2,501 |
| Acres | 0.00 |
| Year Built | 2025 |
| Type | Single Family |
| Sub-Type | Detached Single Family |
| Style | 2 Storey |
| Status | Active |
Community Information
| Address | 713 Elderberry Close |
|---|---|
| Area | Edmonton |
| Subdivision | Edgemont (Edmonton) |
| City | Edmonton |
| County | ALBERTA |
| Province | AB |
| Postal Code | T6M 3J6 |
Amenities
| Amenities | Ceiling 9 ft., Closet Organizers, Deck, Detectors Smoke, Exterior Walls- 2"x6", Hot Water Tankless, No Animal Home, No Smoking Home, Vinyl Windows |
|---|---|
| Parking | Double Garage Attached |
| Is Waterfront | No |
| Has Pool | No |
Interior
| Interior Features | ensuite bathroom |
|---|---|
| Appliances | Garage Control, Garage Opener, Hood Fan |
| Heating | Forced Air-1, Natural Gas |
| Fireplace | Yes |
| Fireplaces | Remote Control |
| Stories | 2 |
| Has Suite | No |
| Has Basement | Yes |
| Basement | Full, Unfinished |
Exterior
| Exterior | Wood, Stone, Vinyl |
|---|---|
| Exterior Features | Corner Lot, Ravine View, Schools, Shopping Nearby, Partially Fenced |
| Roof | Asphalt Shingles |
| Construction | Wood, Stone, Vinyl |
| Foundation | Concrete Perimeter |
Additional Information
| Date Listed | November 14th, 2025 |
|---|---|
| Days on Market | 1 |
| Zoning | Zone 57 |
| Foreclosure | No |
| RE / Bank Owned | No |
Listing Details
| Office | Courtesy Of Nadia Glavonjic Of Sterling Real Estate |
|---|

